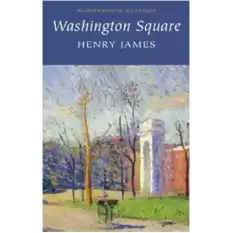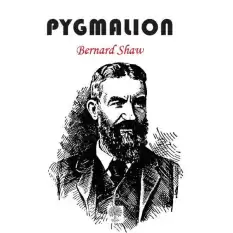- ANASAYFA
- KİTAPÇocuk ve Gençlik Kitapları
- Zeka Gelişimi
- Eğitici Kitaplar
- 6 - 12 Yaş Kitapları
- 1 - 3 Yaş Kitapları
- Hikayeler
- Yapboz Kitapları
- Dünya Klasikleri
- Bilmece - Bulmaca
- Okul Öncesi Kitaplar
- Masallar
- Çıkartmalı Kitaplar
- Diğer
- Hobi - Müzik
- 100 Temel Eser
- Çizgi Roman
- 3 - 6 Yaş Kitapları
- Boyama Kitapları
- Oyun Kitapları
- Referans Kitaplar
- Din Eğitimi
- Bilimsel Kitaplar
- Türk Klasikleri
Politika Siyaset- Sol Hareketler
- Siyaset Tarihi
- Uluslararası İlişkiler
- İslam Ortadoğu
- Politik Akımlar - Hareketler
- Türkiye Siyaseti Ve Politikası
- Azınlıklar Etnik Sorunlar
- Derin Siyaset Komplo Teorileri
- Kurumlar Örgütler
- Politik Akımlar Hareketler
- Güncel Siyaset
- Avrupa Birliği
- Dış Politika
- Dünya Siyaseti Ve Politikası
- Genel Politika
- Diğer
- Araştırma İnceleme
- Siyaset Bilimi
- Araştırma-İnceleme
- İslam, Ortadoğu
- Uluslararası İlişkiler, Dış Politika
- Genel Politika, Siyaset Bilim, Siyaset Tarihi
- Kurumlar, Örgütler
- Derin Siyaset, Komplo Teorileri
- Azınlıklar, Etnik Sorunlar
Eğitim- SPK Kitapları
- Korece
- Sınavlara Hazırlık - Okula Yardımcı Kaynaklar
- Türkçe
- Akademik Kitaplar
- Kürtçe
- YKS TYT AYT Hazırlık Kitapları
- İngilizce
- Rusça
- İtalyanca
- İspanyolca
- Fransızca
- Arapça
- İngilizce Sözlükler
- Almanca
- ALES Kitapları
- Sınavlara Hazırlık Kitapları
- ÖABT Kitapları
- Diğer
- KPSS Kitapları
- LGS Kitapları
- İlköğretim Yardımcı Kitapları
- YDS - TOEFL - IELTS Kitapları
- Ortaöğretim Yardımcı Kitapları
- DGS Kitapları
- Almanca Sözlükler
- Latince
- Atlas
- Lise Sınav Kitapları
- Lise Yardımcı Kitaplar
- Diğer Dillerdeki Sözlükler
- Osmanlıca
- Atasözleri,Deyimler ve Terimler Sözlüğü
- YGS-LYS Hazırlık Kitapları
- Dil Öğrenimi
- Sözlükler Ve Konuşma Kılavuzları
- Diğer Diller
- Türkçe Sözlük
- Japonca
- Fransızca Sözlükler
- Teknik Sözlükler
- Yazım Kılavuzu
- Farsça
- Hukuk Mesleklerine Giriş Sınavı (HÖMGS)
- KPSS A Grubu
- Hukuk, Hakimlik
- PAEM
- Açıköğretim Kitapları
Bilim - Mühendislik- Uzay Mühendisliği
- Bilgisayar Mühendisliği
- Yapay Zeka
- Matematik
- Elektrik-Elektronik Mühendisliği
- Çevre Mühendisliği
- Doğa Bilimleri
- İnşaat Mühendisliği
- Spor Bilimi
- Astronomi - Fizik
- Popüler Bilim
- Makine Mühendisliği
- Kimya
- Nükleer Enerji Mühendisliği
- Fen Bilimleri
- Mühendislik
- Diğer
- Astronomi
- Bilim Tarihi
- Endüstri Mühendisliği
- Tıp Bilimleri
- Ziraat Mühendisliği
- Teknoloji
- Matematik - Geometri
- Mimarlık
- Sosyal Bilimler
Ekonomi- Sanayi
- Halkla İlişkiler, İnsan Kaynakları
- Diğer
- İşletme Muhasebe Maliye
- Pazarlama Satış Reklam
- Borsa Finans
- Türkiye Ekonomisi
- İş Dünyası
- Yönetim
- Dünya Ekonomisi
- Referans Kitaplar
- E-Ticaret
- Küreselleşme
- Halkla İlişkiler İnsan Kaynakları
- Araştırma İnceleme Kuram
- Pazarlama, Satış, Reklam
- İşletme, Muhasebe, Maliye
- Araştırma-İnceleme-Kuram
- Borsa - Finans
- Turizm
Hobi- Bilmeceler Bulmacalar
- Kültür
- Büyükler için Boyama - Mandala Kitapları
- Spor
- Ajanda - Takvim - Defter
- Bilmeceler, Bulmacalar
- Diğer
- Oyun-Oyuncak
- Bahçe Düzenlemesi
- Moda
- Büyükler İçin Boyama - Mandala
- El Sanatları
- Ev Ve Pratik Bilgiler
- Yapboz
- Astroloji Fal Rüya
- Denizcilik
- Hayvan Bakımı Ve Eğitimi
- Yemek Kitapları
- Astroloji-Fal- Rüya
Bilgisayar- Veritabanı - Database
- Microsoft Office
- Mobil ve Mobil Uygulamalar
- Donanım - Hardware
- Bilgisayar Teknolojisi
- Diğer
- Programlama
- Ağ - Networking
- Bilgisayar Öğrenimi
- Grafik Ve Tasarım
- Donanım
- Apple
- Dijital Medya Yönetimi
- Oyunlar
- Web Geliştirme Ve Tasarım
- Microsoft
- Güvenlik
- Güvenlik - Security
- İnternet Ve İnternet Kültürü
- İşletim Sistemleri
- Yeni Başlayanlar İçin
Edebiyat- Fıkra
- Makale
- Seyahatname
- Uzakdoğu Edebiyatı
- İskandinav Edebiyatı
- Latin Edebiyatı
- Aforizma
- Polisiye
- Korku Gerilim
- Ortadoğu - Arap Edebiyatı
- Türk Edebiyatı
- Gençlik Edebiyatı
- Antoloji
- Senaryo
- Anlatı
- Söyleşi
- Modern Klasikler
- Şiir
- Çizgi Roman
- Masal
- Roman Öykü
- Tarihi Roman
- Deneme
- Alman Edebiyatı
- Aksiyon Macera
- İngiliz Edebiyatı
- Bilim Kurgu
- Amerikan Edebiyatı
- Wattpad Kitapları
- Mizah
- Periyodik Yayınlar
- Biyografi - Otobiyografi
- Karikatür
- Kurgu
- Rus Edebiyatı
- Araştırma İnceleme Referans
- İspanyol Edebiyatı
- Bestseller
- Fransız Edebiyatı
- Efsane - Destan - Masal
- Anı - Mektup - Günlük
- Diğer Ülke Edebiyatları
- Eleştiri İnceleme Kuram
- İtalyan Edebiyatı
- Hikaye
- Derleme
- Aşk
- Tiyatro
- Kürt Edebiyatı
- Fantastik
- Klasikler
- Roman
- Araştırma-İnceleme-Referans
- Oyun
- Öykü
- Politik Kurgu
- Dil Bilim
- Divan Edebiyatı - Halk Edebiyatı
- Biyografi-Otobiyografi
- Korku-Gerilim
- Aforizmalar
- Eleştiri, İnceleme, Kuram
- Efsane-Destan
- Tarihsel Romanlar
- Kazak Edebiyatı
- Bilimkurgu
- Aksiyon - Macera
Çocuk Kitapları- Çizgi Roman
- Oyun Kitapları
- Okul Öncesi Şekilli Kitaplar
- Türk Klasikleri
- Yapbozlu Kitaplar
- Boyama Kitapları
- Hikayeler
- Roman-Öykü
- Diğer
- Masallar
- Bilimsel Kitaplar
- Zeka Gelişimi
- Çıkartmalı Kitaplar
- Okul Öncesi Çocuk Kitapları
- Etkinlik Kitapları
- Din Eğitimi
- Hobi-Müzik
- Şiir Kitapları
- Bilmece, Bulmaca
- Biyografi-Otobiyografi
- Dünya Klasikleri
- Referans Kitaplar
Akademik- İş Hukuku
- Araştırma Yöntemleri
- Edebiyat - Dilbilim
- Turizm
- Yönetim, İş Dünyası
- Fen Bilimleri
- Tıp, Sağlık
- Sözlükler
- İşletme
- Ticaret Hukuku
- Hukuk
- Eğitim Yönetimi
- Ekonomi, İşletme
- Finans, Muhasebe, Vergi
- Sosyal Bilimler
- Psikoloji - Psikiyatri
- Ceza Hukuku
- Eğitim Bilimleri
- Sosyoloji
- Bankacılık
- Mimarlık
- Coğrafya
- Fizik
- Ekonomi
- Felsefe
- Bilim Tarihi, Felsefesi
- Hukuk, Hakimlik
- Siyaset Bilimi
- Uluslarararası İlişkiler
- Anayasa Hukuku
- Mühendislik, Teknik
- Matematik
- İdare Hukuku
- Genel Hukuk
- Sanat
- Bilgisayar ve Teknoloji
- Edebiyat, Sanat
- Sınavlara Hazırlık
- Uluslararası Hukuk
- Office
- İletişim
- Biyoloji
- Kimya
- Kamu Yönetimi
- Elektrik, Elektronik Mühendisliği
- Dış Ticaret, Lojistik
- İstatistik
- Yabancı Dil Eğitimi
- Bilimsel Uygulamalar
- Medeni Hukuk
- Arabuluculuk Sınavı
- İcra ve İflas Hukuku
- Medeni Usul Hukuku
- İşletim Sistemleri
- Borçlar Hukuku
- Hukuk Cep Kitapları
- Tasarım, Grafik, Animasyon
- Programlama
- Genel Mühendislik
- Hukuka Giriş
- Tüketici Hukuku
- Bilgisayar Mühendisliği
- Armağan ve Sempozyumlar
- İnşaat Mühendisliği
- Avrupa Birliği
- Enerji, Maden Mühendisliği
- Endüstri Mühendisliği
- Makina Mühendisliği
- Kaymakamlık Sınavı
- Sigortacılık
- Gelir Uzmanlığı
- Network, Sistem Yönetimi
- Jeoloji Mühendisliği
- Fikri-Sınai Mülkiyet Hukuku
- Ziraat Mühendisliği
- Maliye
- Tıp Hukuku
- Tarih-Felsefe-Sosyoloji
- Havacılık ve Uzay Mühendisliği
- Arkeoloji
- KIRTASİYEBüro Gereçleri Ve Makinaları
- Evrak İmha Makinaları ve Giyotinler
- Istampalar ve Mürekkepleri
- Tel Sökücüler
- Yardımcı Malzemeler
- Düzelticiler (Daksiller Ve Çözücüler )
- Makaslar
- Ataş-Klips ve İğneler
- Sümen Takımları ve Aksesuarları
- Perfaratör (Delgeç) ve Aksesuarları
- Kalem Yedekleri ve Mürekkepleri
- Zımba Makinaları
- Numaratörler ve Kaşeler
- Hesap Makinaları
- Etiket ve Kılçık Makinaları
- Maket Bıçağı ve Yedekleri
- Zımba Telleri
- Panolar ve Yazı Tahtaları
- Yapıştırıcılar
- Piller
- Masa Üstü Setler
- Para Kontrol Cihazları ve Para Kasaları
- ELEKTRONİKTüketici Elektroniği
- Saat ve Uzaktan Kumandalar
- Hobi ve Oyuncak
- Projeksiyon Ürünleri
- Televizyon
- Ses Sistemleri
- Kulaklık ve Mikrofon ve Webcam
- Fotoğraf Makinesi ve Kameralar
- Para Sayma ve Kontrol Cihazı
- Playerlar ve Uydu Sistemleri
- Güvenlik Ürünü Aksesuarları
- Oyun Konsolu
- MP3 - MP4 - OTO - Navigasyon
- Elektrikli Scooter
- Telefon ve Tablet Aksesuarları
- KVM Switch ve Printserver
- Bilgisayar Aksesuarları
- USB Ürünleri
- USB ve Kart Bellek Ürünleri
Oem - Çevre Birimleri- Soğutucular - Overclock
- Optik Sürücü
- Yazılım Ürünleri
- Ses Sistemleri
- Monitörler
- Telefon ve Tablet Aksesuarları
- Ofis Gıda
- TV ve Ses Kartları
- Kameralar
- PCI Kartlar
- Kablo Çeşitleri
- Masaüstü Bilgisayarlar
- Ağ Ürünleri
- Klavye - Mouse Ürünleri
- Bilgisayar Aksesuarları
- İşlemciler
- Anakartlar
- Harddiskler
- Ekran Kartları
- Kasalar
- Bellekler
- PROMOSYON
- EN YENİLER
- ÇOK SATANLAR



























